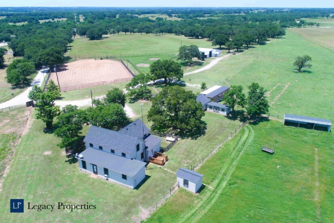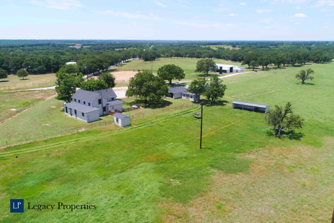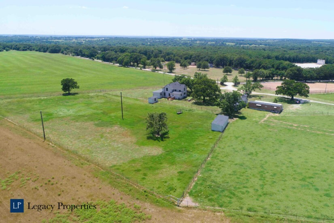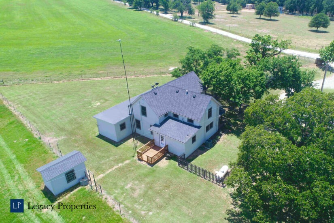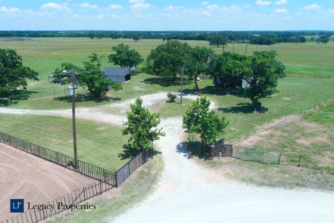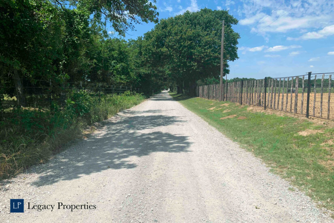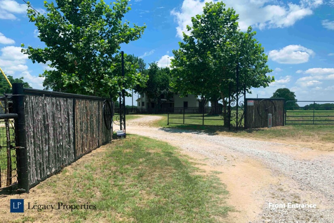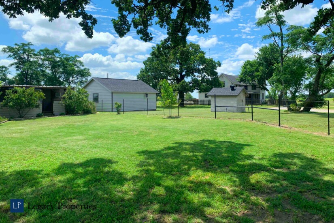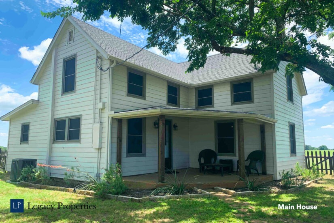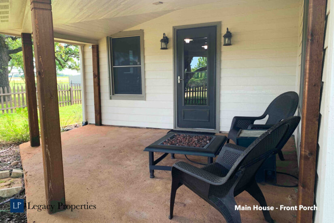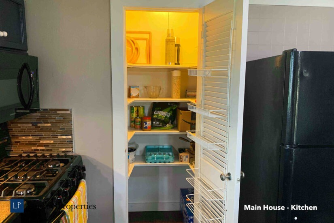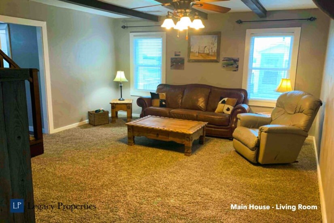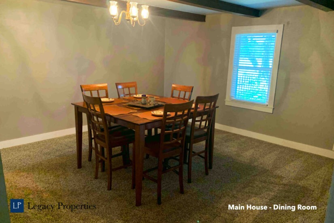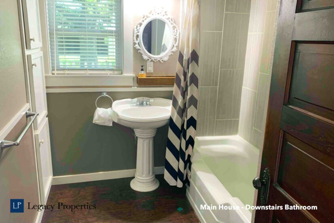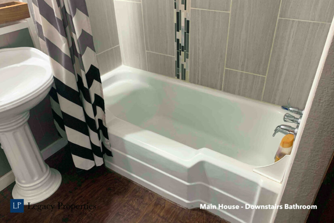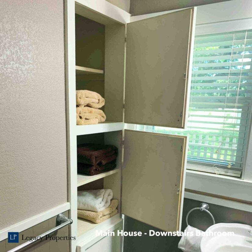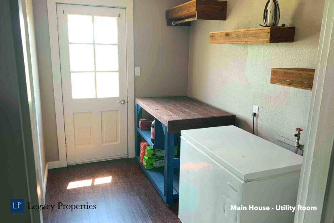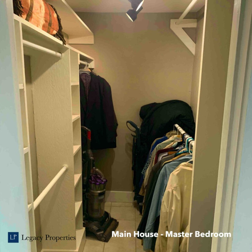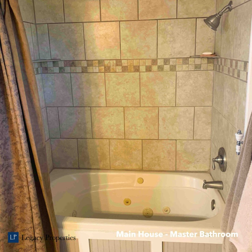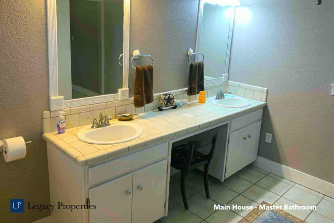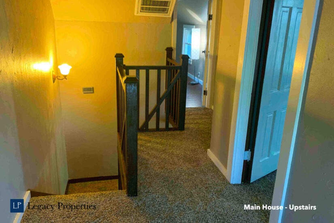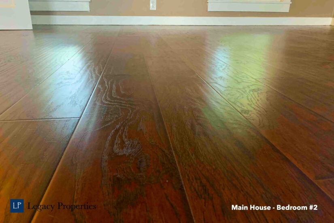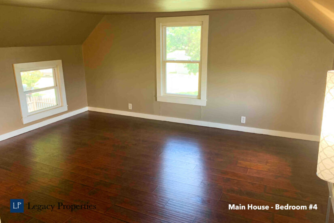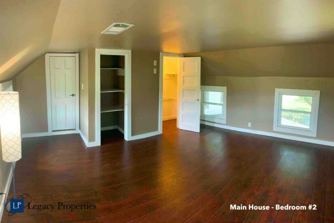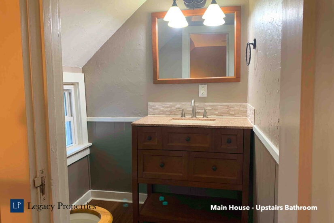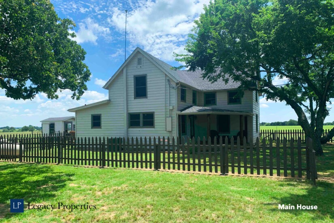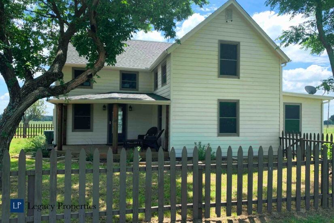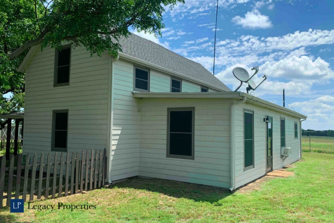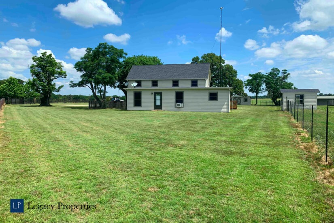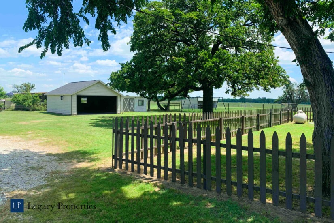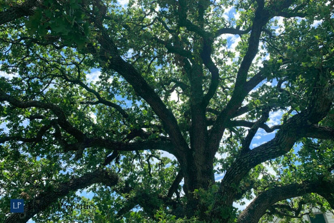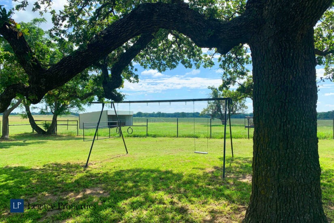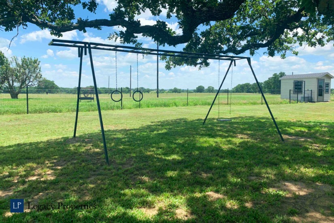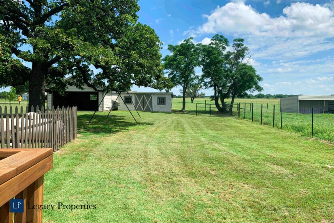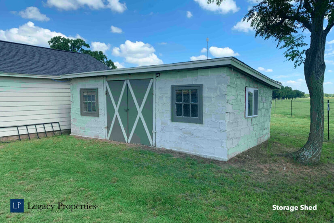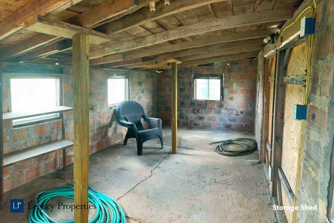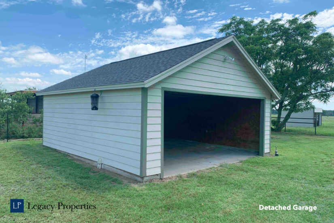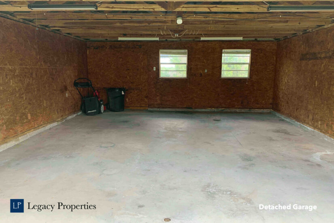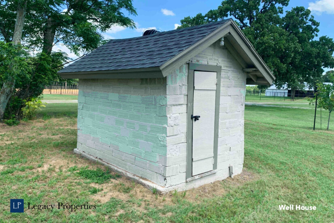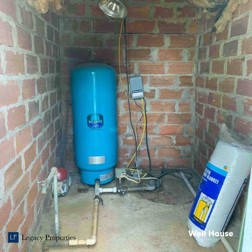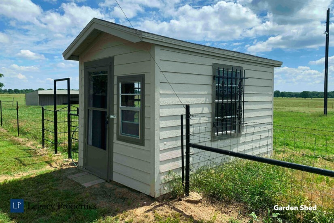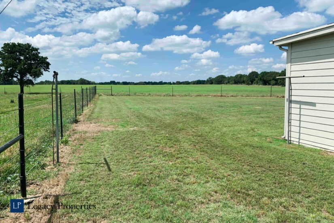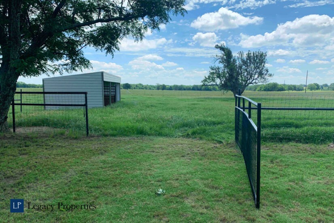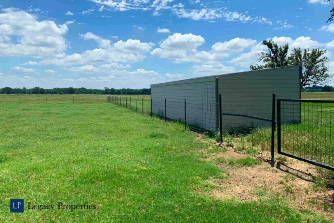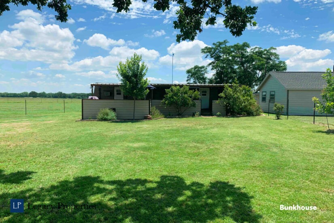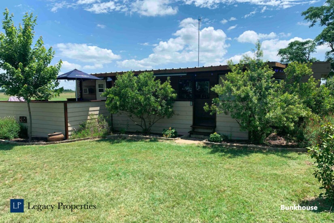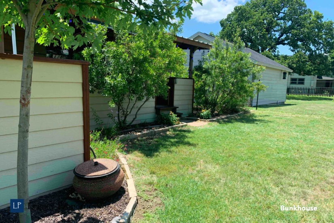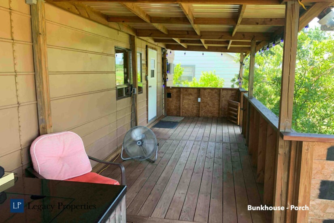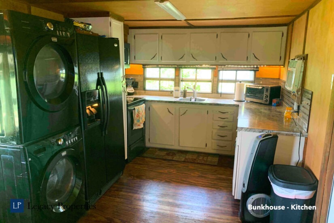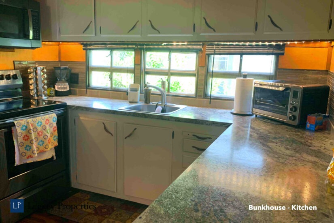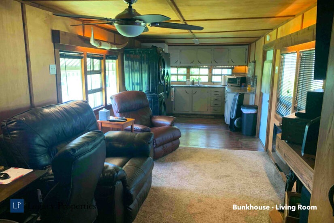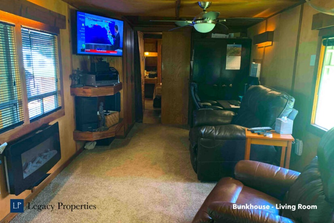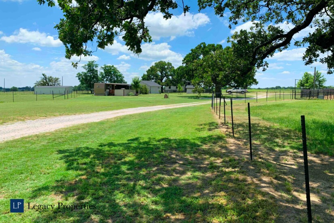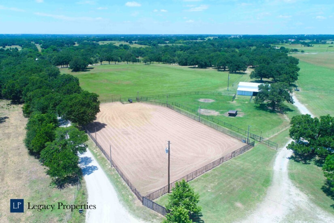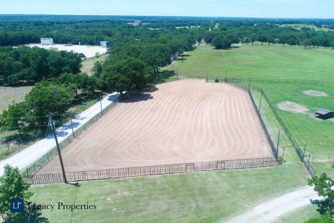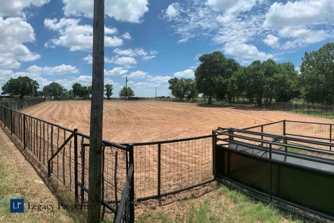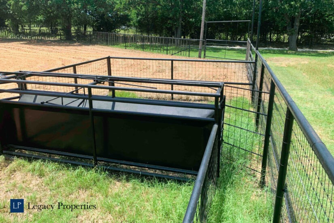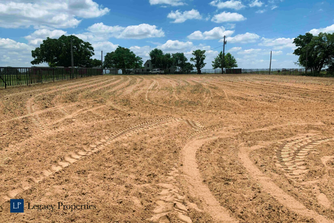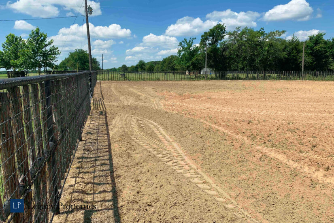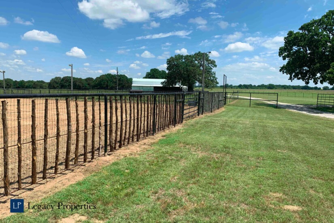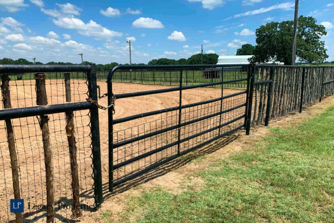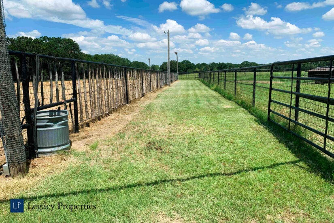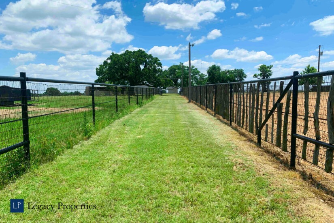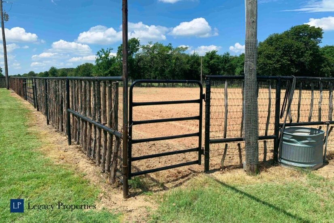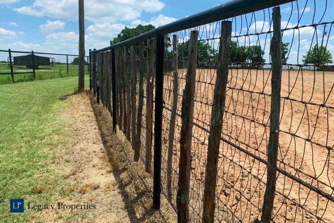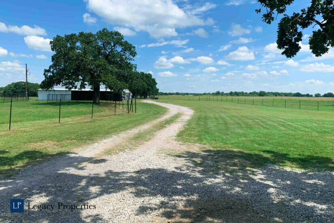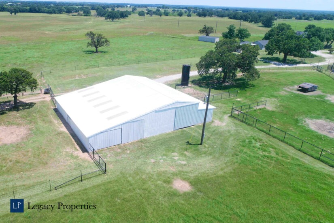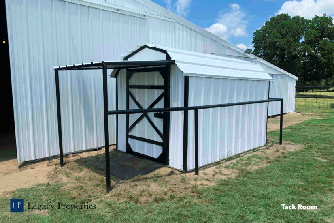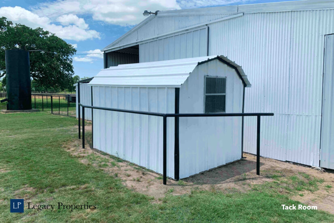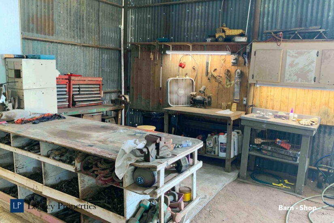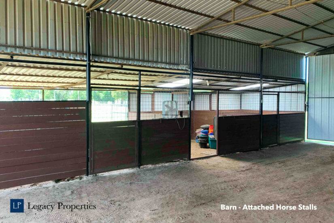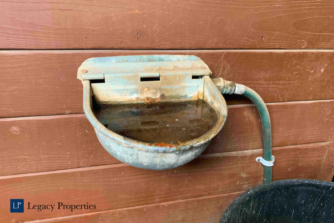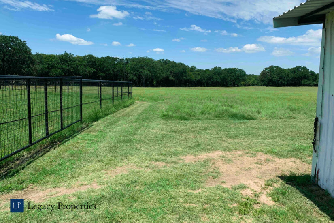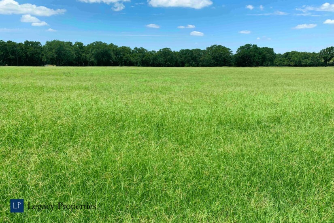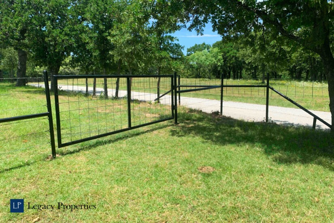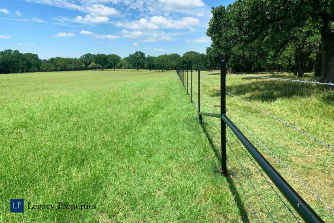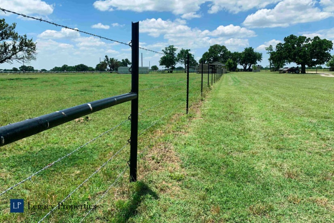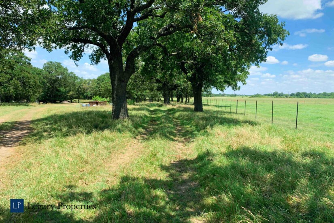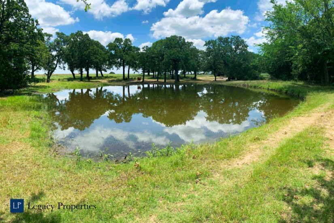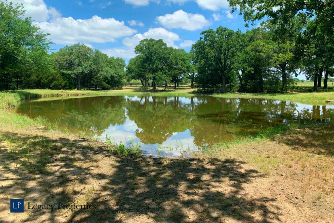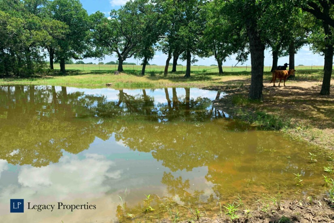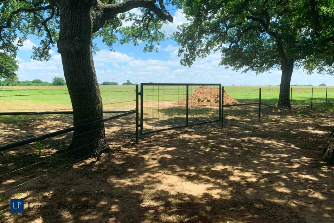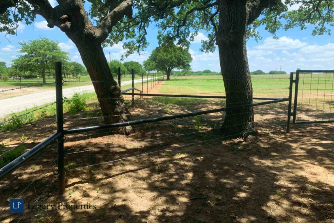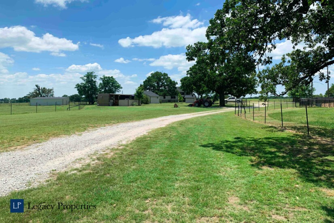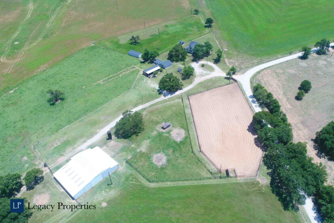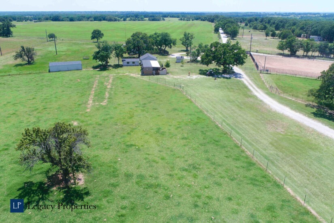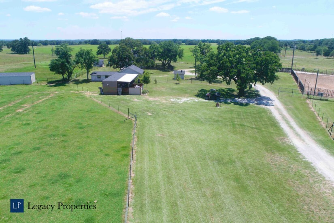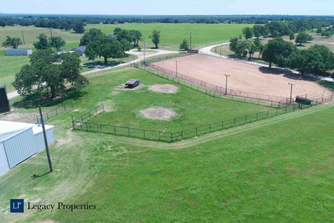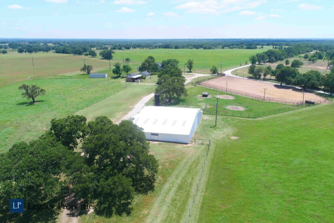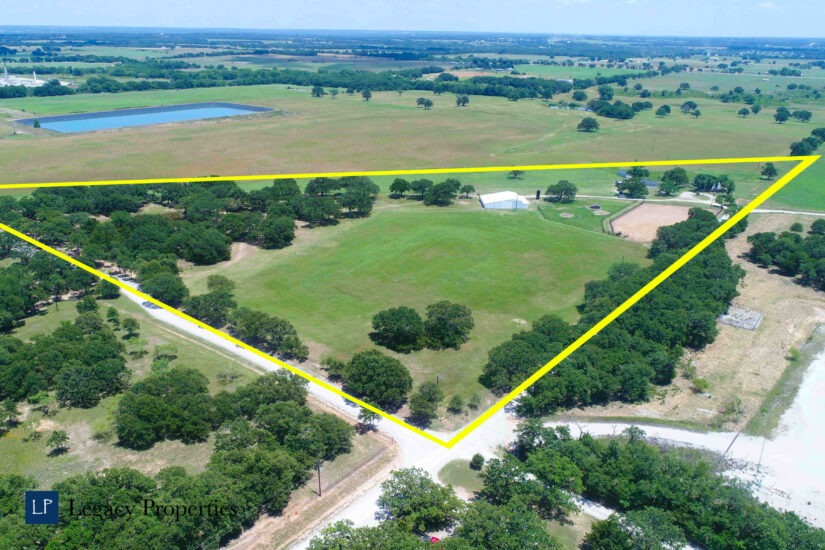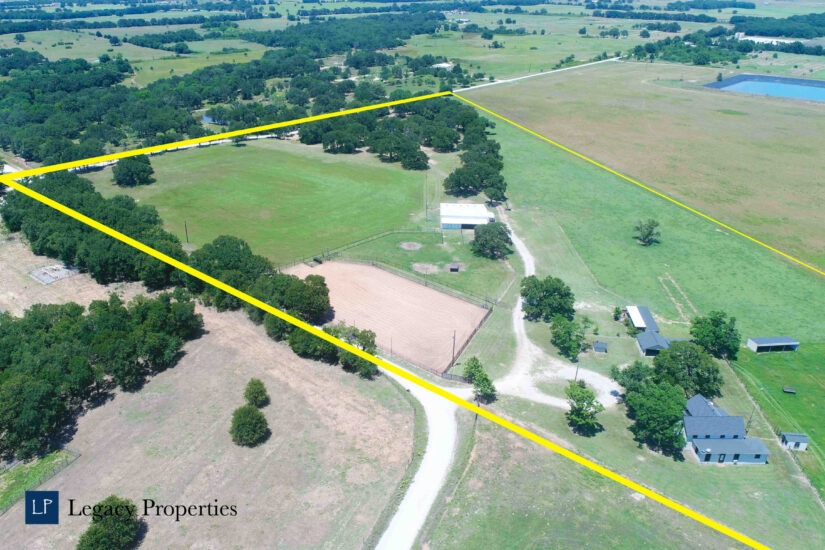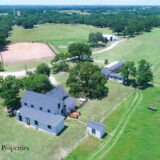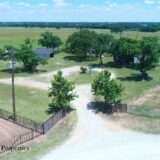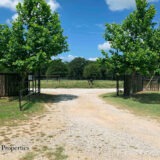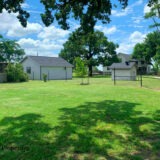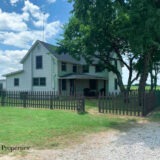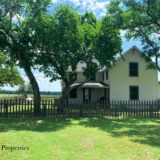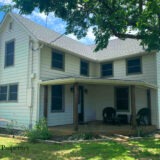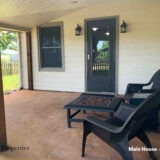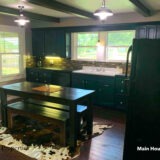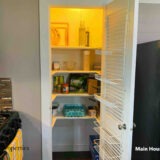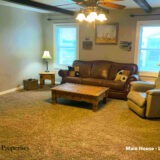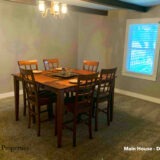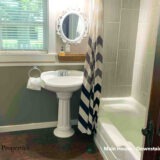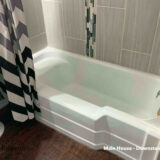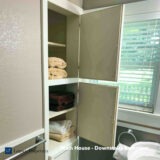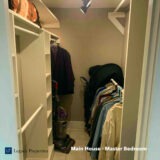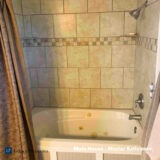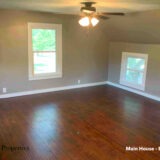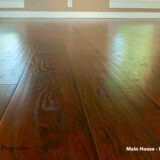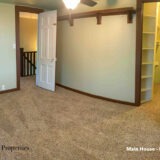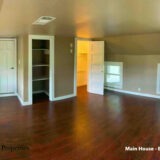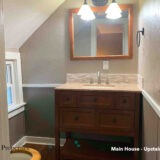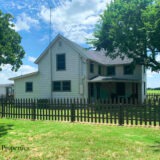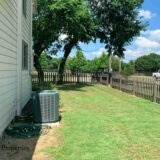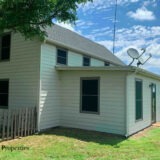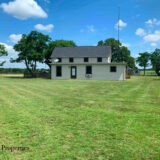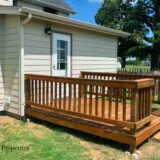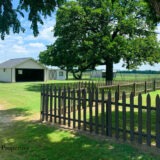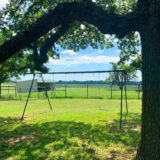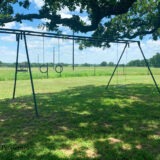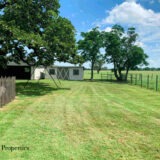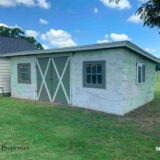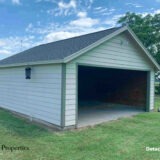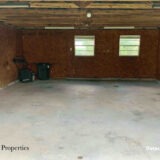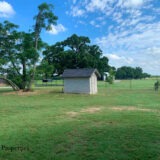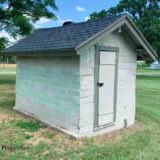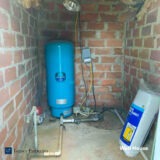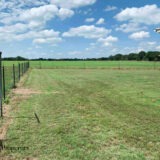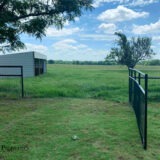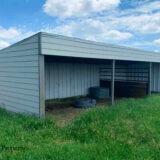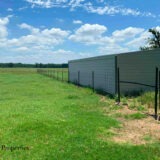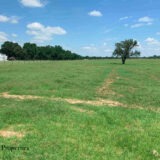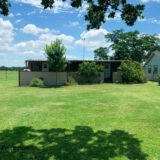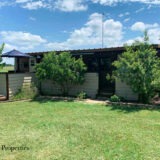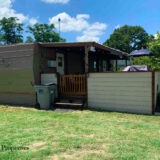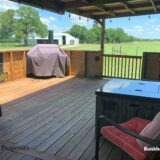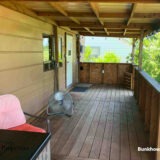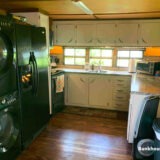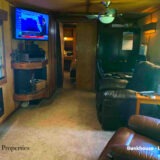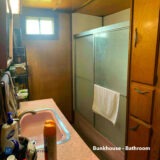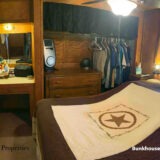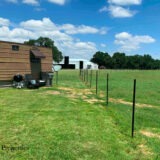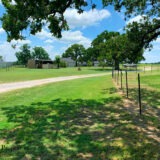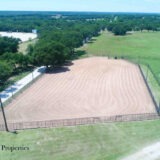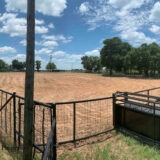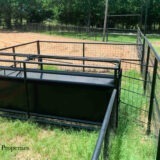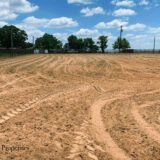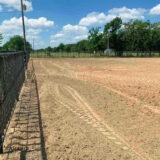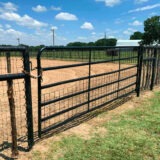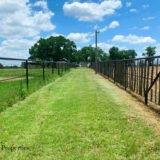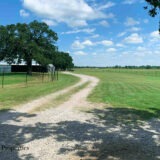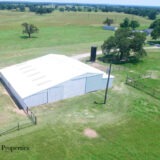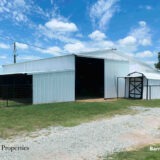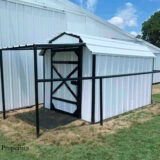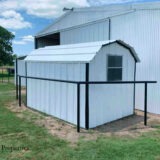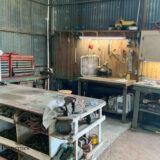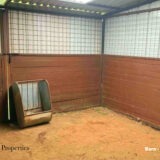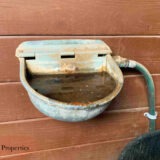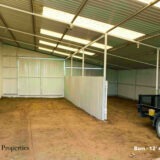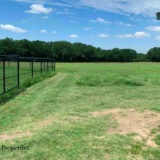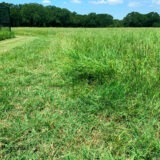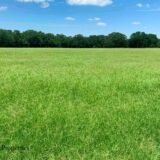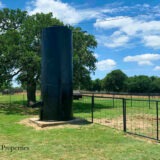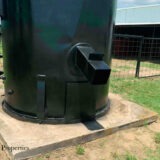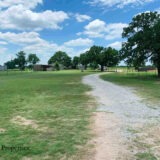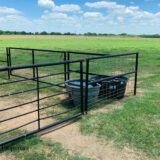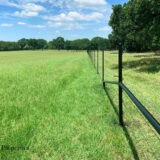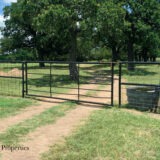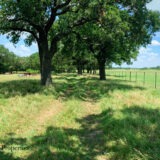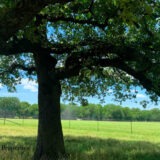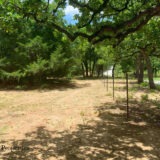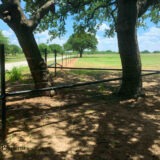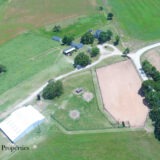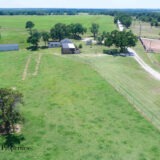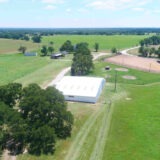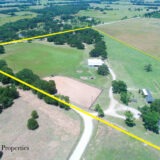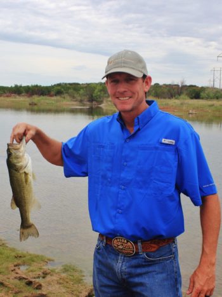Home Details
| Beds: | 4 |
| Baths: | 2 |
| Sq. Feet: | 2,700 |
| Year Built: | 1930 |
Land / Lot Information
| Address: | Montague County, Texas |
| Acres: | 18.05 |
| Access: | Gravel Road |
| Utilities: |
Electricity
Water Well (2)
Septic
Propane
|
| Wildlife: |
Whitetail Deer
|
| Waterfront: |
Pond (1)
|
Downloads
Videos
Description
The 18.05 +/- acre Bar B horse ranch is located in scenic Montague County, TX, in the coveted Sunset area! Tucked away behind larger ranches and situated along a gravel-based county maintained road, it offers you privacy and peace of mind – but being only three miles away from Highway 287, you can reach downtown Fort Worth in one hour! The current owner has meticulously upkept and improved this ranch for 42 years, and it is now being offered for sale for the first time. Everything on the property is in excellent shape and is in “move in” ready condition.
MAIN HOUSE:
You enter the ranch through a large pipe entrance off of Dog Kennel Rd., then go down a driveway that takes you past the roping arena to the main house. This two story house was originally built in 1930 (per the tax appraisal district) but the master suite was added in the late 1980s, so it now has an estimated 2,700 sq. ft of living space. A $100,000 remodel of the house was completed in 2017. The house, detached two car garage and garden shed all got matching LP Smartside siding, and the house got a class 4 impact resistant composition shingle roof. The home has a classic picket fence around it and is nicely landscaped. Tall trees surround the home and outbuildings, including many 300 yr old post oaks and mature elm trees.
Inside are four bedrooms and 2.5 bathrooms (master bedroom & bathroom + one full guest bathroom are downstairs, three bedrooms & a half bath are upstairs). The master bedroom has tiled floors, a walk-in closet and a private exterior door that would be a perfect place for a backyard oasis such as a pool, outdoor kitchen or hot tub. The attached master bathroom has its own water heater, dual sink vanity and jetted soaking tub with shower. Two of the bedrooms upstairs have laminate flooring, one has carpet; all three have sizable closets and LOTS of windows (two of the bedrooms have five windows each). The half bath has a sink and toilet and was also remodeled in 2017.
The downstairs has separate dining and living rooms. The kitchen has lots of character with original wooden cabinets and a large ceramic farm sink. A granite countertop adds plenty of space to prepare meals, and a large pantry provides storage. It also has a built in china hutch and gas stove. The home also has a remodeled full bath downstairs and a large utility room with washer/dryer connections. The whole downstairs has exposed wood beam on its ceilings and original solid wood interior doors, adding to its rustic charm.
In addition to the interior remodel, the home also has updated energy efficient windows, electrical main panels and three prong outlets. A Lorex video security system, with its own hard drive storage, was added that will convey with the property as well (no monthly fee). CH/A keeps the climate stable. The house has one 1,000 gallon septic tank.
BUNKHOUSE:
A 10 ft. x 55 ft. bunkhouse is on site, which was remodeled in 2018 with all new interior paneling, flooring, cedar trim, LED lightning, exterior doors and decked porch. In 2020 the kitchen was remodeled with some new cabinets, electric range, vented microwave, sink, countertops and tiled backsplash. There is also a double door refrigerator and washer and dryer that will all convey. It has a living room, bathroom with tub/shower, bedroom and a long attached covered porch. A new septic system, including two 500 gallon tanks and all new lateral lines, was installed in 2020. The bunkhouse was originally a single wide trailer but was upgraded and permanently attached to the land. The owner has used it as an office and live-in quarters at different times. It is on a separate utility meter than the house (tied in with the barn), so it allows it to function as a rental easily too.
OUTBUILDINGS:
Behind the main house is a garden shed that has been used as a greenhouse, chicken coop and craft shop in the past. A detached two car garage provides covered parking. Next to it is a block storage building with electricity. It and the block water well house have been painted to match the house and outbuildings. This central water well supplies the house and all the pastures; it is 45 ft. deep and had a new pump installed in the fall of 2017. A second well is in pasture but is not currently being used (or needed).
THE ARENA:
A lighted roping arena is on site, made of pipe, bull wire and cedar stays. It is approximately 230 ft x 118 ft, with a steel chute that will handle calves or steers and a return alley. Deep sand provides perfect riding conditions.
LAND DETAILS:
Most of the land is in improved coastal pasture, with the exception of a 4.3 acre fenced off section of native woods, which is full of tall oaks. A nice pond is in this pasture too, which the owner states has never gone dry. The owner fertilizes and sprays the grass each year to keep it healthy and clean. It can be grazed or hayed for livestock. If not overstocked, the ranch should produce enough hay to support its own animals.
Including the woods, four total fenced pastures are on the property, plus a small half acre lot that connects the arena to the barn. The sizes of the improved grazing pastures are 5.4, 3.8 and 1.3 acres. All of the fencing is barbed wire and is in excellent condition; several of the cross fences are brand new as well. Pipe was used for the corners and gates, which were all custom built. Great attention to detail was put into this fence, such as painting the pipe AND t-posts black. The 1.3 acre pasture with the loafing shed behind the house also has goat fence around it.
HORSE FACILITIES:
In the 1.3 acre pasture is a 12 ft. x 36 ft. loafing shed which is wood framed, smart sided and shingled roof with metal interior walls to prevent livestock damage; it could easily have several runs built on to it. Attached to the barn are four stalls that are covered by a 12 ft. x 55 ft shed roof; two of the stalls have runs already in place. The stalls are made of wood and metal and each one has water piped to it. A metal tack room building is next to the barn, which has a pipe beam around it to tie your horse while you saddle.
THE BARN:
The barn has a pipe frame with metal siding and is 30 ft. x 55 ft. in size. In addition to the horse facilities referenced above, it also has a shop area and attached 32 ft. x 55 ft. equipment storage with doors. Electric and water are all on site. The shop benches and air compressor will convey. The barn has a 9 ft. x 35 ft. loft with stairs for storage or hay and two 9 ft. x 12 ft. secure rooms currently being used as a tool room and lawn & garden room. Next to the barn is tall grain/feed storage bin too.
PROPERTY TAXES:
The 2019 taxes were $1,019.59, which included homestead and agricultural use tax exemptions.
BROKER’S NOTE:
In an area of North Texas where you can buy a house on 5 or 10 acres virtually anywhere, the Bar B Ranch stands out with its unique updated farm home, immaculately kept improvements and multi-use potential. Want to train quarter horses? Do you or your kids rodeo? Check. Want to grow a vineyard or install orchards? You bet. Want to run a rural B&B or have a destination country steakhouse? This property can handle just about any of your needs. As an investment property or full time homestead, the Bar B Ranch is a premier property just outside of the DFW metroplex, a place you’re sure to enjoy for years to come.
LIST PRICE:
$535,000
CONTACT:
For questions or to arrange your private tour of this ranch, contact agent Beau Byars at cell phone (940) 224-3183.
****
SOLD: NOVEMBER 2020

